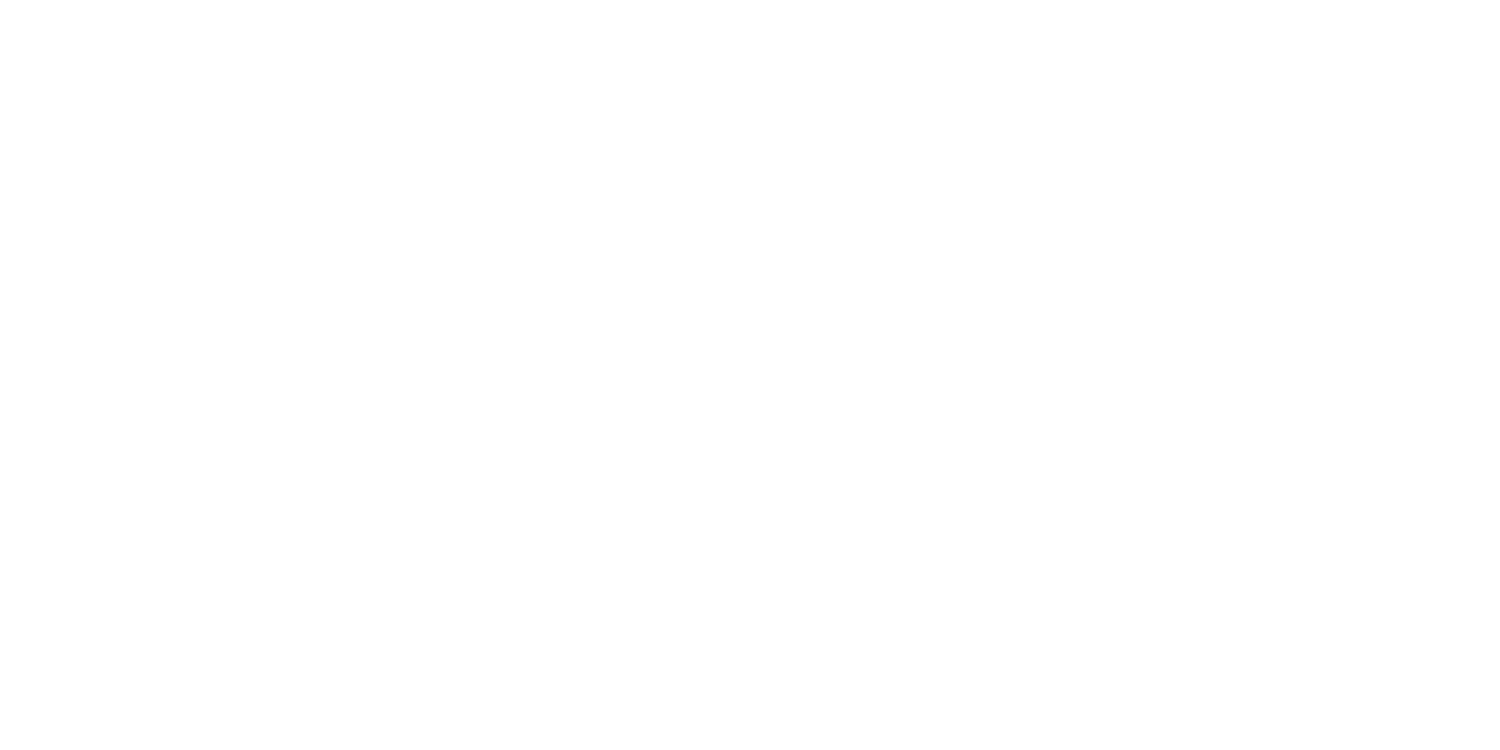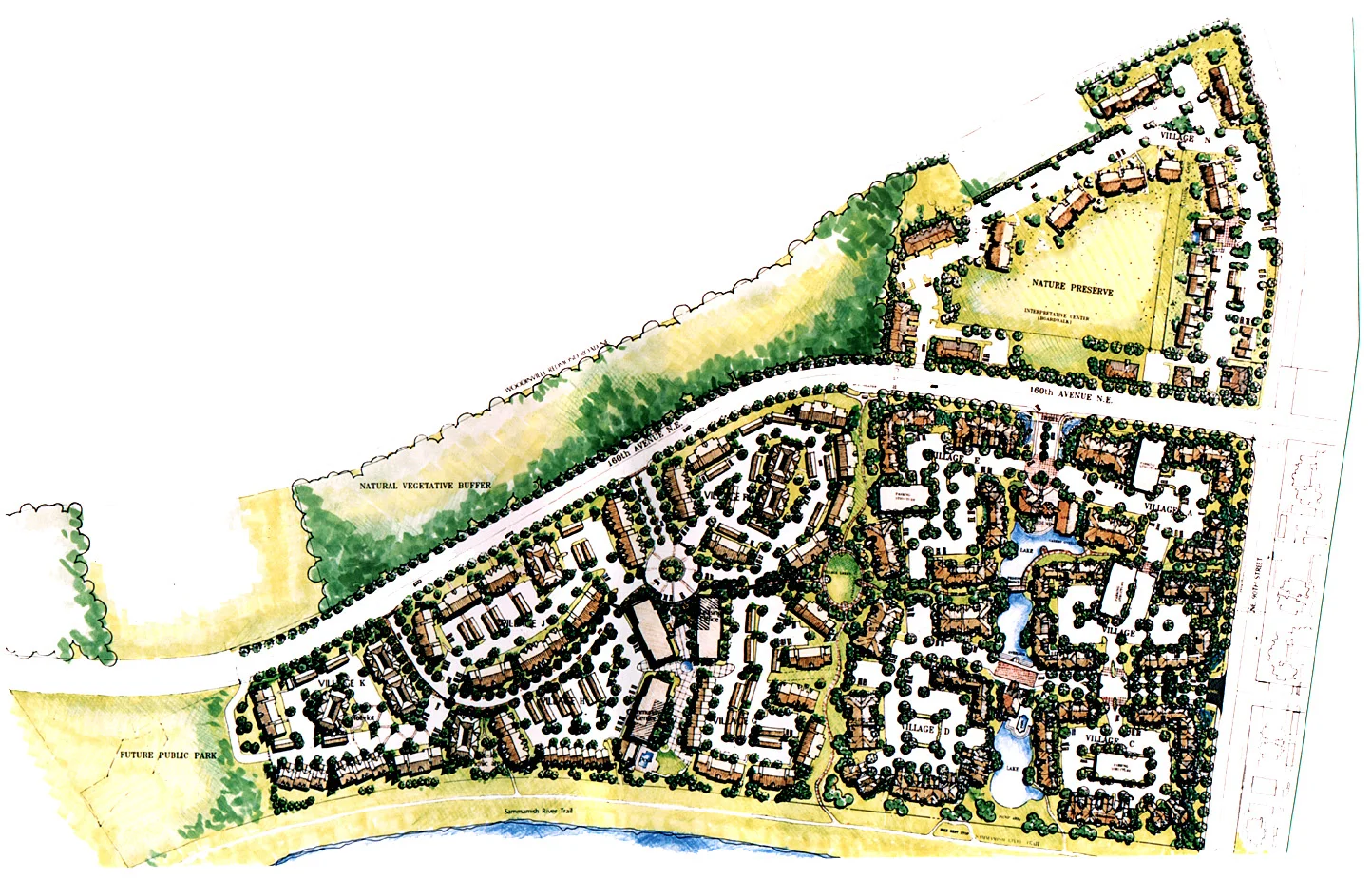A New Direction
The Riverpointe master plan was a cooperative project involving three development groups; Legacy, Trammell Crow Residential, & Merlino Brothers Corporation. The design proposal called for 1,300 units of townhouses, flats, and mid-rise units centered on a mixed-use village center that included social rooms, a postal sub-station, and exercise facilities as well as other commercial spaces. The scope of the project necessitated an involved & protracted series of public hearings. Reviews given that the municipality had not yet adopted a mixed-use development imperative. Riverpointe represented a new direction for development in the Northwest that has only recently begun to be fully embraced.


