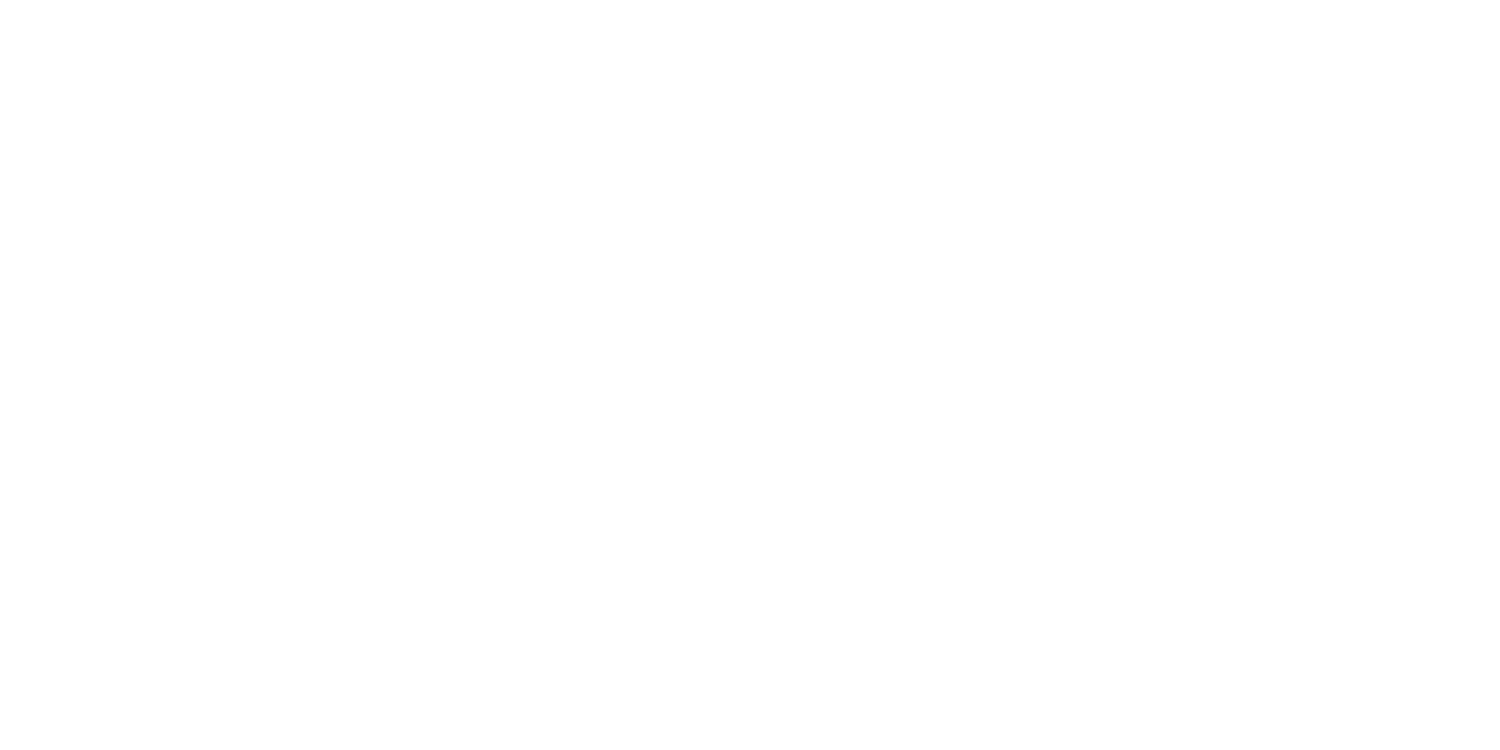Architecture That Embraces the Future, While Respecting the Past
2008
The St. Mark parish chose RMA to develop a master plan and new social hall schematic plan. The master plan process involved multiple public meetings, coordination with the local jurisdiction, and a review process with the Seattle Archdiocese. A three- phase plan was developed to include a new social hall, gymnasium, and additional K-8 school facilities. The existing site was bisected by a public street, so a central plaza was designed to have cohesion between the two parts as well as providing traffic calming. The plaza is placed to border the three primary structures of the parish, namely the church, social hall, and school.
The existing church, designed by Leo Daly in 1973, is a well-liked part of the parish which was taken into consideration when designing the new social hall. To not diminish the building’s striking form, it was decided to use similar vertical masses and continue the established horizontal elements of the lower portion of the church. As a result, the addition becomes an extension of the existing facility without distracting from the tall hexagon spire of the sanctuary.
View of balcony
View of entry






